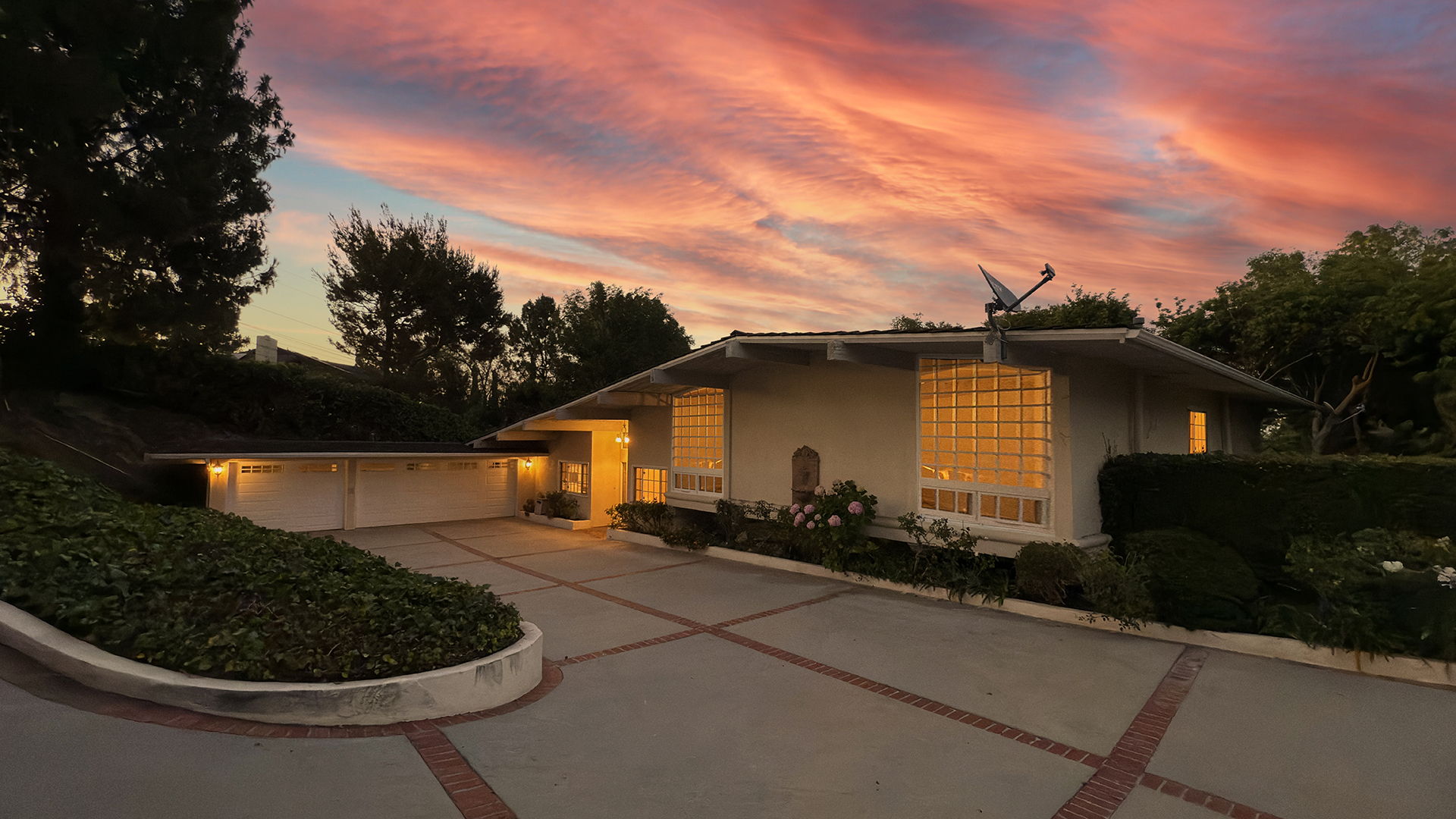Details
Secluded Country Estate, Mid-Century Home on .7 Acres on Cul-De-Sac in Palomino Ranchos. Remodel Designed by Russ Barto with Stunning Open Beam Sandblasted Wood Ceilings, French Doors & Windows & Paver Tile Flooring. Chef's Delight Kitchen with Large Center Island, Stainless Steel Appliances, Skylight & Dining Area Overlooking the Great Room Bursting with Natural Light, 16 Ft. High Ceiling & Gorgeous Concrete Fireplace. Separate Downstairs Family Room, Bedroom & 3/4 Bath with Patio/Pool Access. Upstairs Primary Suite with 2 Walk-In Closets, Separate Marble Shower, Spa Tub, Dual Sinks & Bidet plus 3 Additional Bedrooms (1 Used as Den/No Closet) & 3/4 Bath with Double Vanities & Skylight. Interior Laundry Room with Utility Sink & Storage. Attached 3 Car Garage with Extra Storage & Plenty of Off-Street Parking. Heated Pool & Spa, Large Wrap-Around Concrete Patio Perfect to Enjoy the Private Pastoral View. Lower-Level Horse Stable & Corral with Easement to Horse Trails. Home Needs Some TLC, but Truly Offers a Delightful Blend of Comfort, Functionality & Natural Beauty for Indoor-Outdoor Living.
-
$2,795,000
-
5 Bedrooms
-
3.5 Bathrooms
-
4,450 Sq/ft
-
Lot 0.7 Acres
-
3 Parking Spots
Images
3D Tour
Videos
Floor Plans
Contact
Feel free to contact us for more details!

